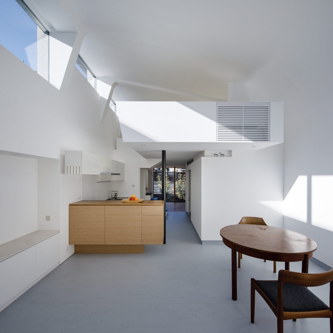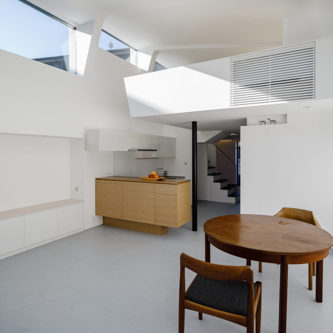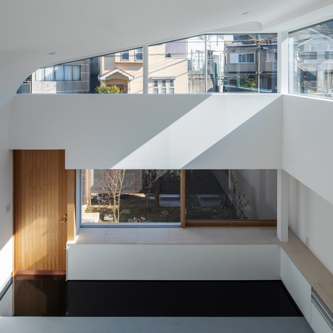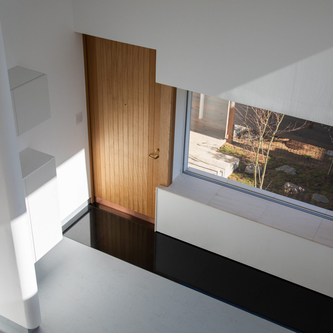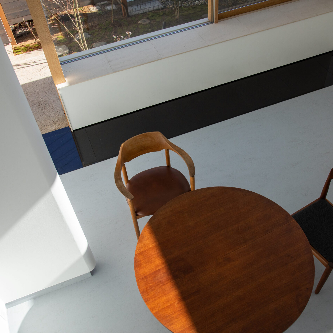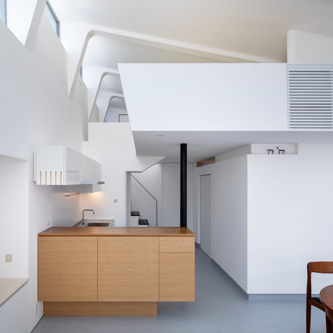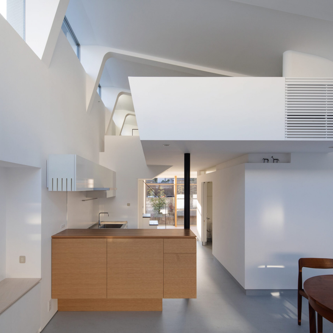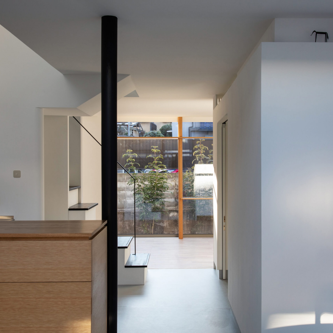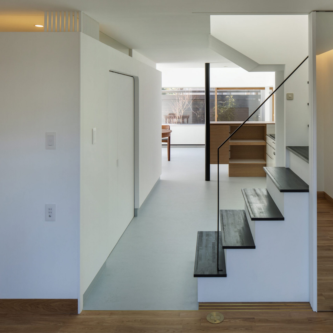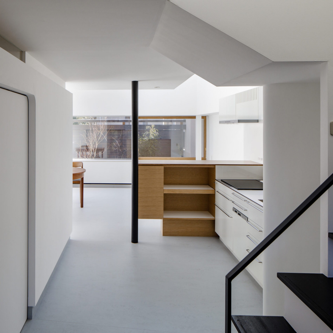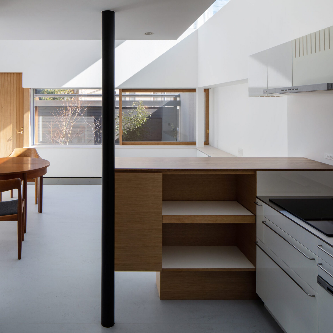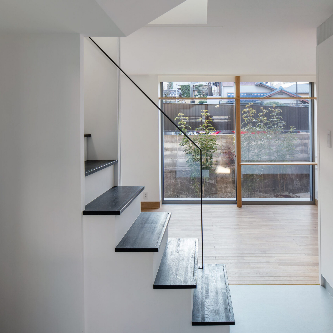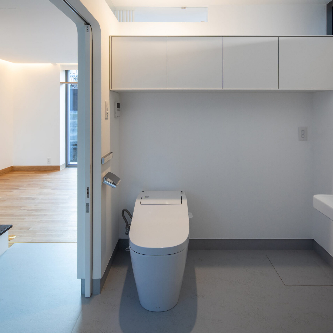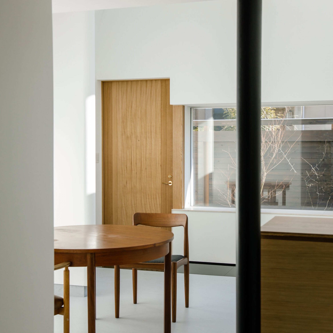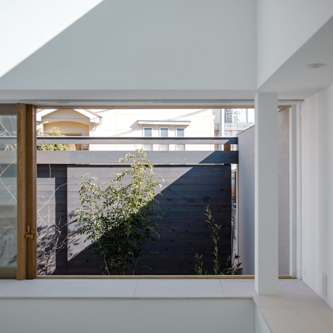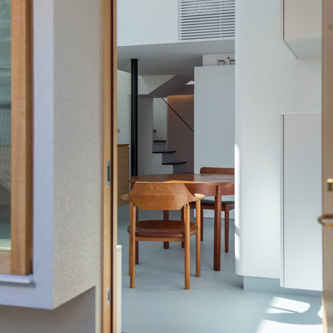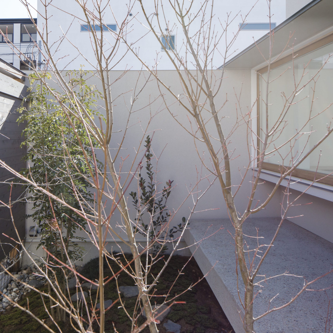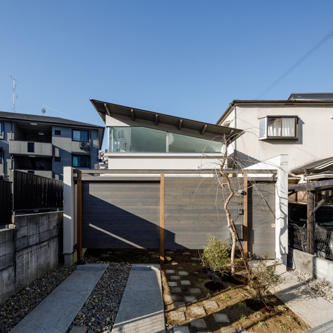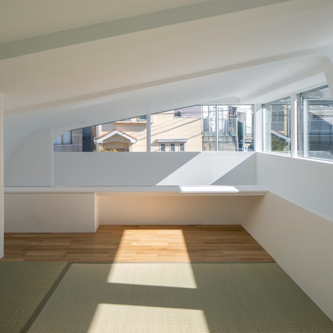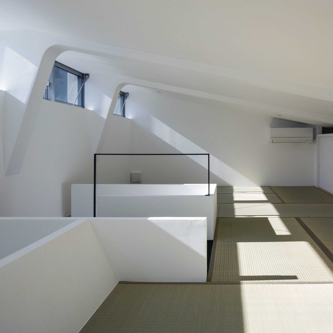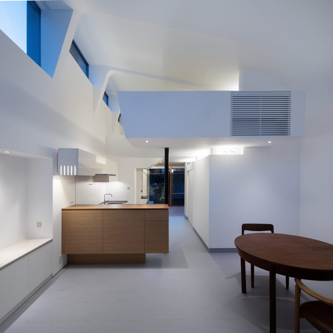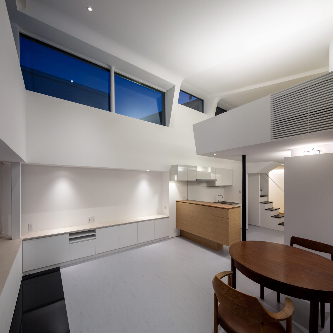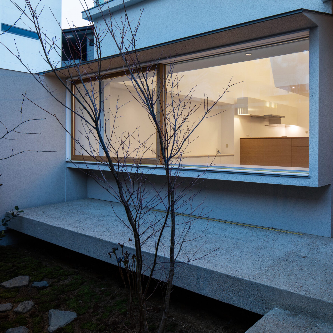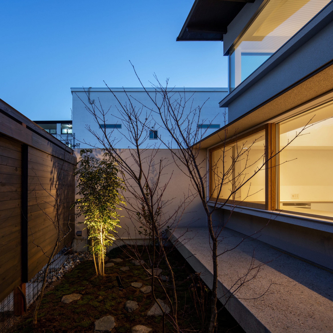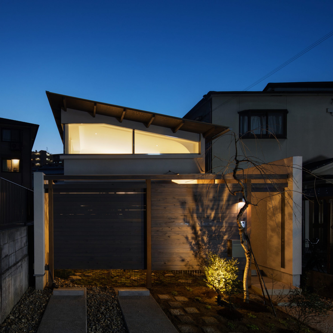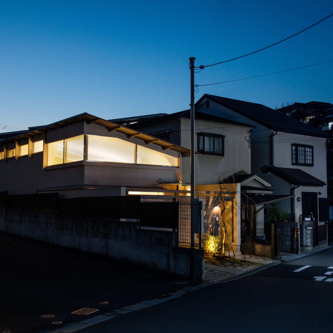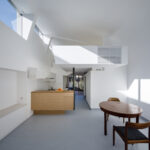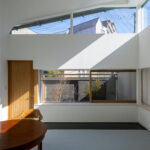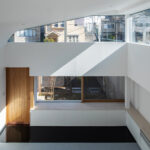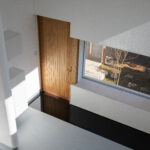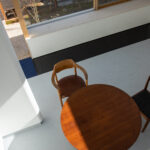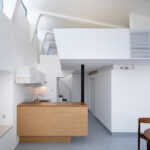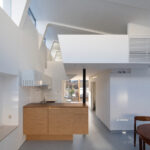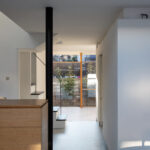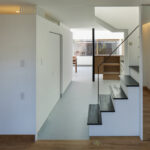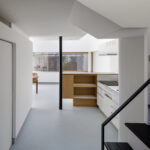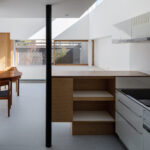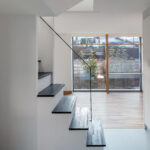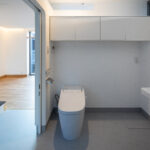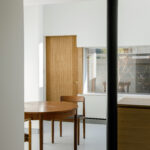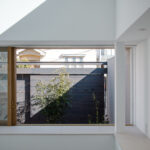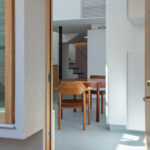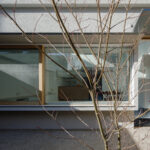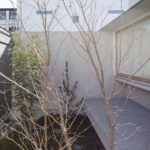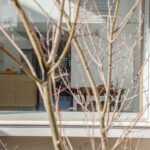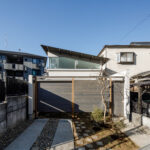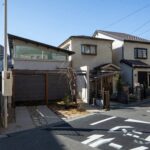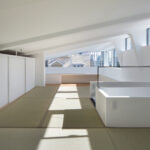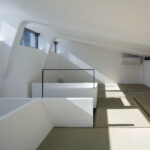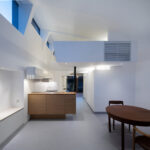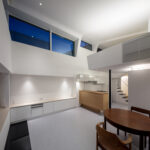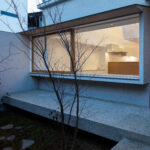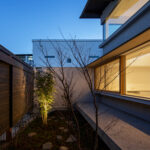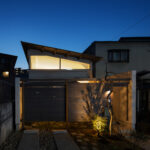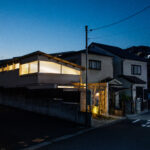枚方の家 House in Hirakata
計画地は大阪府枚方市の駅前から徒歩数分、郊外の住宅地であり商業地にも近く生活に便利な場所である。
建主は60代の夫婦で、子育てと職業生活を終えた後の住まいとして、明るく自然を愉しむための住居を求めた。
小さくても庭があり、土に近い場所で光や風、草木などを間近に感じながら暮らしたいという希望があった。ふたりが暮らすのに十分な広さであれば、家の管理に手の行き届く簡素な家が好ましかった。上下移動のない1つの階で生活が完結することの他、外から人を迎え入れるゆとり、子どもや友人が宿泊できる場所が必要であった。また将来的な用途は限定せず、変化しながら長い間使い続けられることも必要と思われた。
敷地は東西に細長い形であり、南北は隣地が近接しており外に向かって開きづらい。そのため東西に二つの庭をもうけ、外に抜ける軸をつくることにした。
小さな住居であるが、大きく伸びやかな空間にしたいと考えた。部屋を細かく仕切らず、主となるひとつの空間をつくる。長手方向に並ぶ通し柱に等間隔に登り梁を渡すことで、上下階が断面的に分断されない広がりのある空間を確保することにした。柱や耐力壁の配置についても、全体がつながったひとつの空間として軸組を考えた。
住む人や住まい方が変わっても、その場所の性格は変わらないであるような空間を模索した。東から南、西へと連続した開口を設け、太陽の傾きや季節の移ろいといった時間的な変化が室内から感覚的に分かるようにした。
空の光や草木の色、周辺の街並みなど、短い時間で表情の変わる外部の状況を取り込み、それらを映す背景として、内部の仕上げは白い漆喰塗装で統一した。
住居の内に外部の色彩を映すことは、窓辺から景色を眺めるのと同じように、住む人それぞれにとっての情景になりうると捉えた。
The site is located in Hirakata city, Osaka, a few minutes walk from the nearest station.
The client are married couple in their 60s who wanted a place they can live after retirement. It’s natural for them to feel close to soil, plants, flowers, wind and the sun in the house and garden. They prefer small house which is easy to keep simple and clean. They spend daily life mostly on the ground floor, and the guest room is planned on 2nd floor.
The site is long and narrow shaped from east to west. The south side faced the neighboring site. So we placed small two gardens on the east and west sides.
In this project, we planned small house which has the spacious space without division wall or floor slab. we also think about the possibility of using this house in different ways for the future, regardless of who lives or how to use. The columns and the beams are lined up an equal distance. Structural walls are placed based on this thought, not to divide the space.
We thought about the space that its atmosphere will not change even if people or style changes. We can feel the sun moves and a lot of outside colors through the windows. The interior walls and ceilings are painted all white. It is the background for the informations coming from outside. The space is colored by such informations and outside circumstances, like a wind, weather, city’s noise…
Reflecting the outside nature into the space, it will make a lot of sceneries in daily life.
計画地は大阪府枚方市の駅前から徒歩数分、郊外の住宅地であり商業地にも近く生活に便利な場所である。建主は60代の夫婦で、子育てと職業生活を終えた後の住まいとして、明るく自然を愉しむための住居を求めた。小さくても庭があり、土に近い場所で光や風、草木などを間近に感じながら暮らしたいという希望があった。ふたりが暮らすのに十分な広さであれば、家の管理に手の行き届く簡素な家が好ましかった。上下移動のない1つの階で生活が完結することの他、外から人を迎え入れるゆとり、子どもや友人が宿泊できる場所が必要であった。また将来的な用途は限定せず、変化しながら長い間使い続けられることも必要と思われた。
敷地は東西に細長い形であり、南北は隣地が近接しており外に向かって開きづらい。そのため東西に二つの庭をもうけ、外に抜ける軸をつくることにした。
小さな住居であるが、大きく伸びやかな空間にしたいと考えた。部屋を細かく仕切らず、主となるひとつの空間をつくる。長手方向に並ぶ通し柱に等間隔に登り梁を渡すことで、上下階が断面的に分断されない広がりのある空間を確保することにした。柱や耐力壁の配置についても、全体がつながったひとつの空間として軸組を考えた。
住む人や住まい方が変わっても、その場所の性格は変わらないであるような空間を模索した。東から南、西へと連続した開口を設け、太陽の傾きや季節の移ろいといった時間的な変化が室内から感覚的に分かるようにした。
空の光や草木の色、周辺の街並みなど、短い時間で表情の変わる外部の状況を取り込み、それらを映す背景として、内部の仕上げは白い漆喰塗装で統一した。
住居の内に外部の色彩を映すことは、窓辺から景色を眺めるのと同じように、住む人それぞれにとっての情景になりうると捉えた。
The site is located in Hirakata city, Osaka, a few minutes walk from the nearest station. The client are married couple in their 60s who wanted a place they can live after retirement. It’s natural for them to feel close to soil, plants, flowers, wind and the sun in the house and garden. They prefer small house which is easy to keep simple and clean. They spend daily life mostly on the ground floor, and the guest room is planned on 2nd floor.
The site is long and narrow shaped from east to west. The south side faced the neighboring site. So we placed small two gardens on the east and west sides.
In this project, we planned small house which has the spacious space without division wall or floor slab. we also think about the possibility of using this house in different ways for the future, regardless of who lives or how to use. The columns and the beams are lined up an equal distance. Structural walls are placed based on this thought, not to divide the space.
We thought about the space that its atmosphere will not change even if people or style changes. We can feel the sun moves and a lot of outside colors through the windows. The interior walls and ceilings are painted all white. It is the background for the informations coming from outside. The space is colored by such informations and outside circumstances, like a wind, weather, city’s noise…
Reflecting the outside nature into the space, it will make a lot of sceneries in daily life.


建物概要
個人住宅
所在地:大阪府枚方市
構造規模:木造二階建て
敷地面積:119.00㎡(36.0坪)
一階床面積:51.01㎡(15.5坪)
二階床面積:29.67㎡(9.0坪)
延床面積:80.68㎡(24.5坪)
建築面積:53.18㎡(16.2坪)
工事期間:2020.4〜2020.12
施工:株式会社ツキデ工務店
写真:大竹 央祐
Information
Private residence
Site:Hirakata-shi, Osaka
Structure:wooden
Site area:119.00㎡
1st floor area:51.01㎡
2nd floor area:29.67㎡
Total floor area:80.68㎡
Building area:53.18㎡
Construction:TUKIDE komuten
2020.4~2020.12
Photo:Yosuke Ohtake

